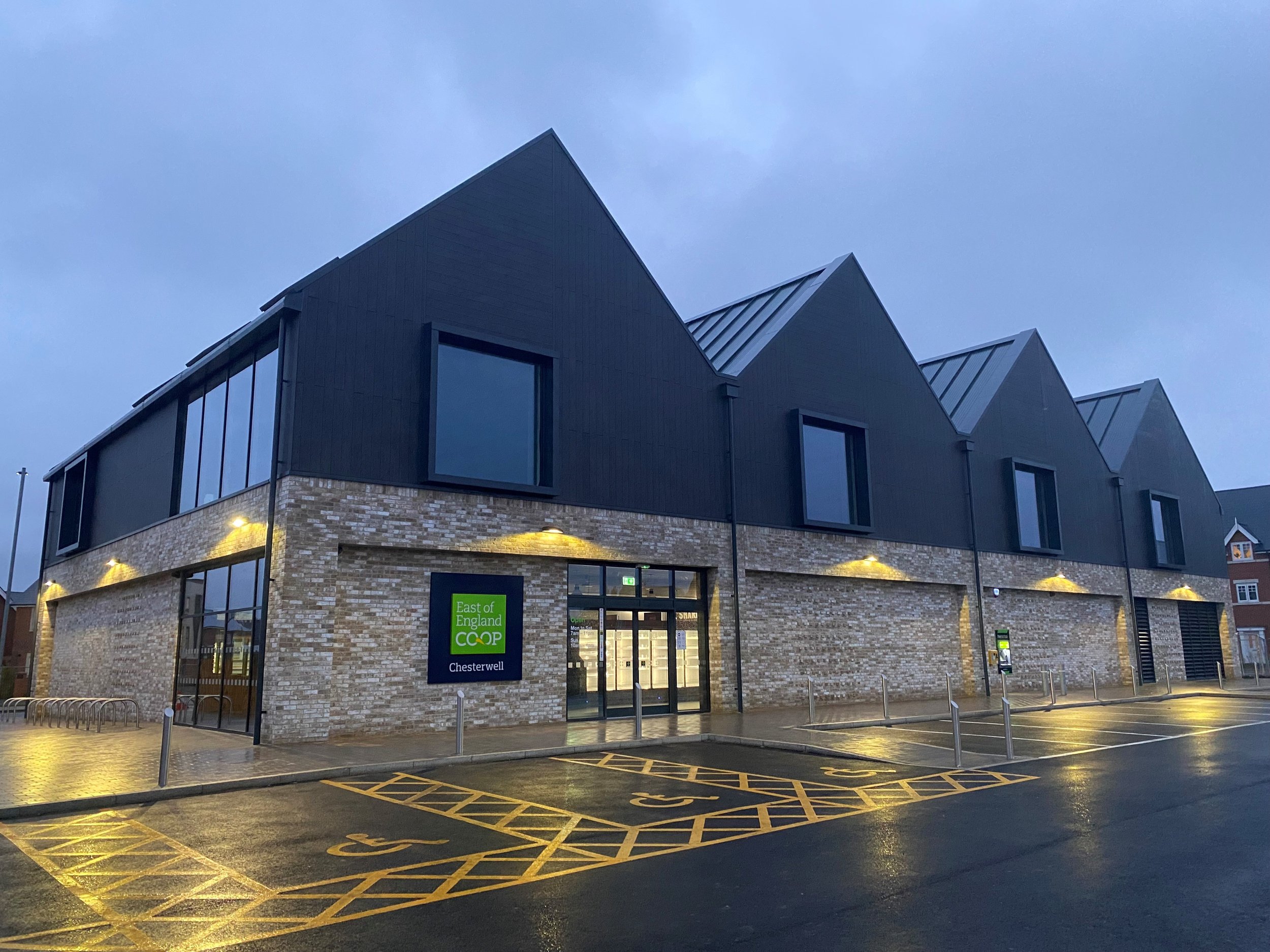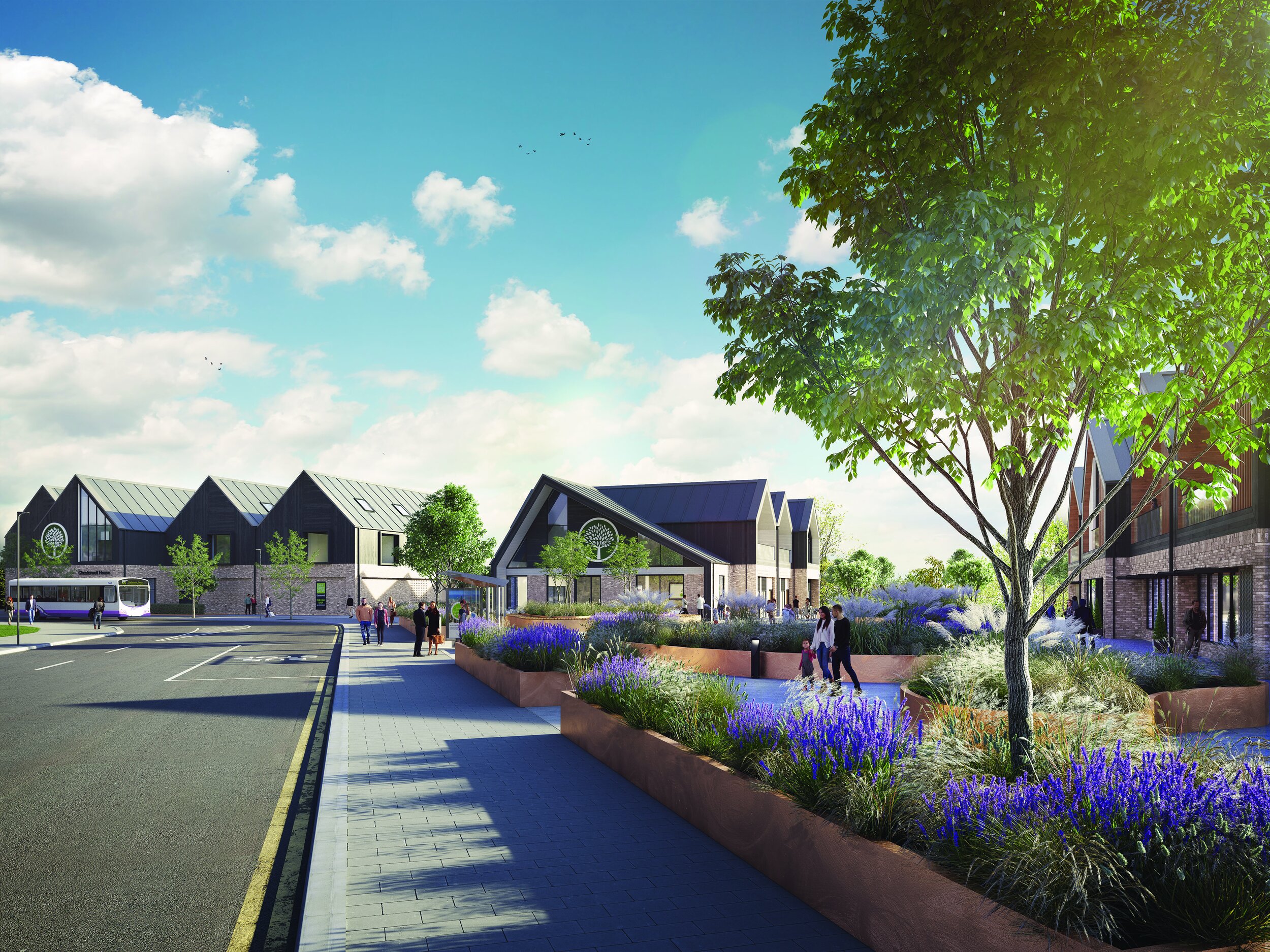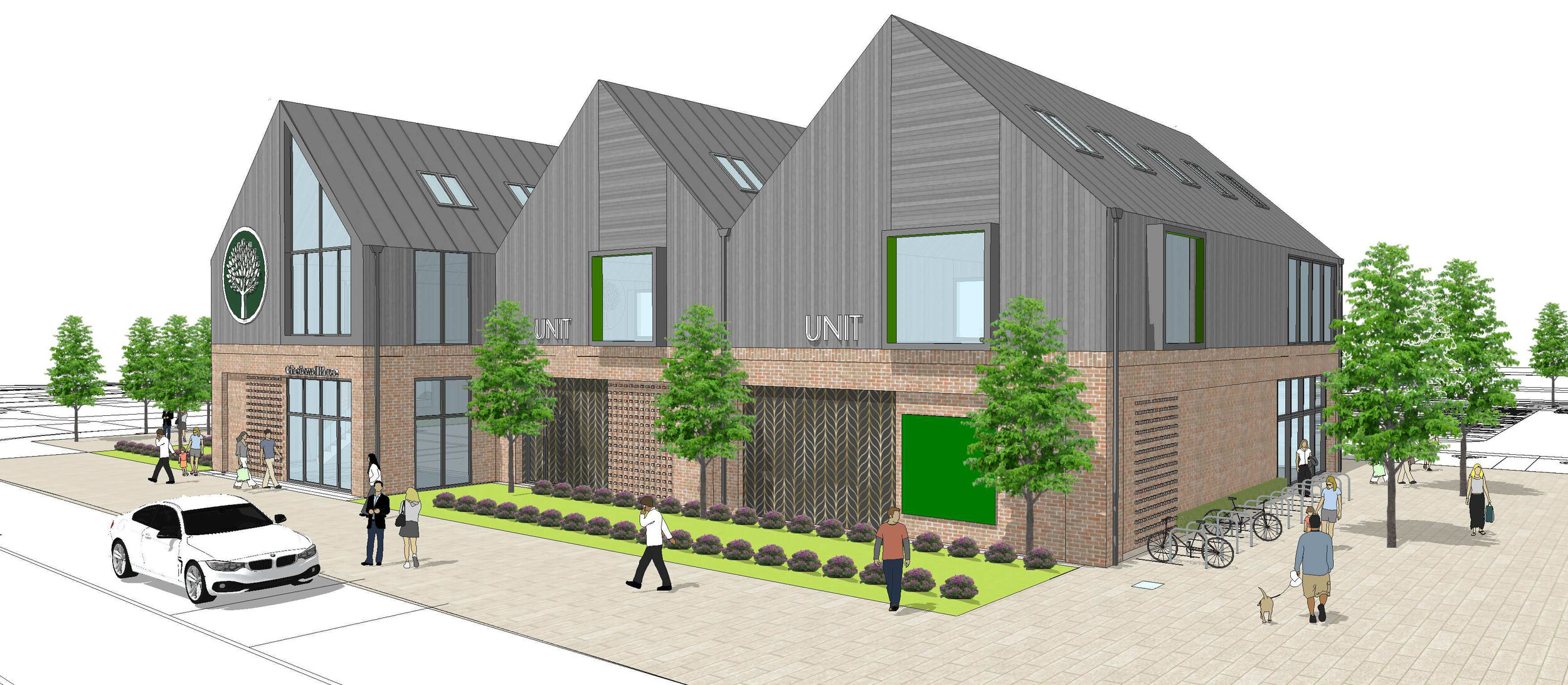Chesterwell Retail Unit, Colchester
This building forms part of the larger neighbourhood centre and the first building to be constructed. The ground floor has been let to a convenience store operator, with a smaller A1/A3 unit adjoining.
The first floor is a flexible space for office use by a single or multiple user. The façade is a contemporary/urban design and has a contrasting brick to the adjoining residential development. Artificial vertical timber and projecting bay windows reinforce the modern design.
Client: Mersea Homes
Click here to view a video of this neighbourhood centre.
CGI Images: Think BDW








