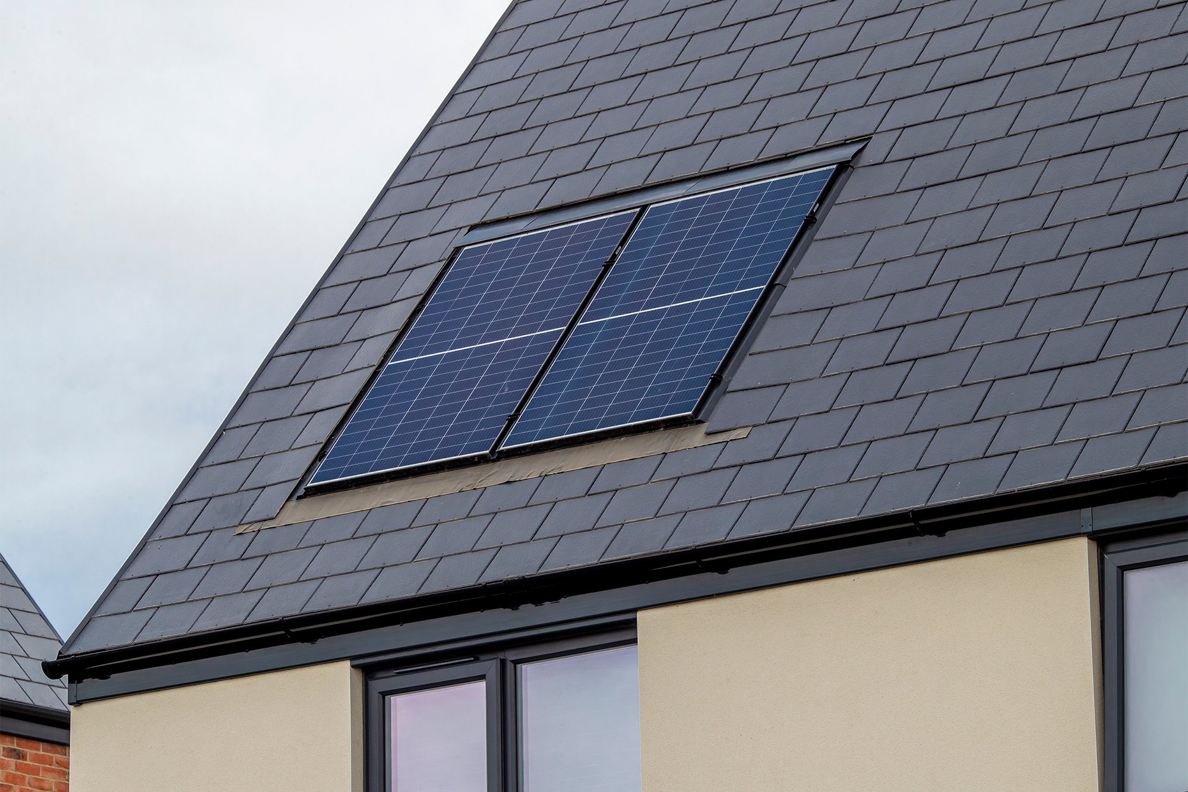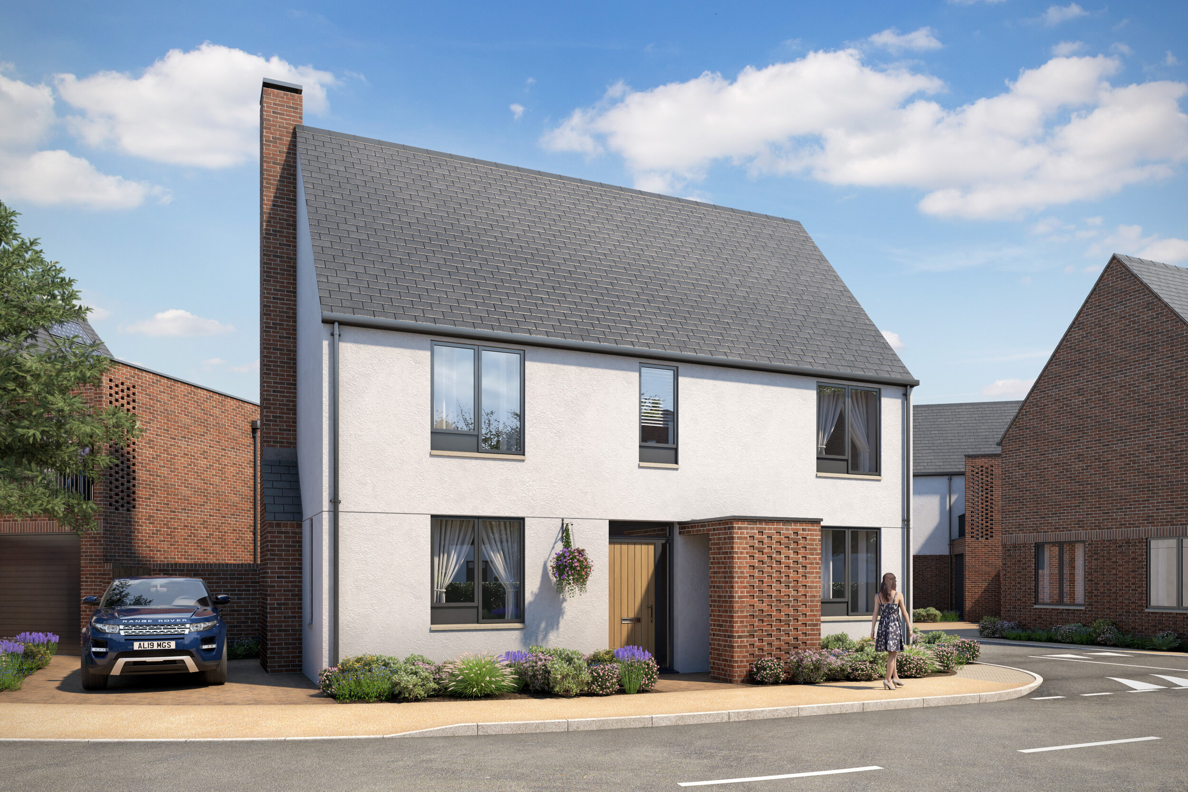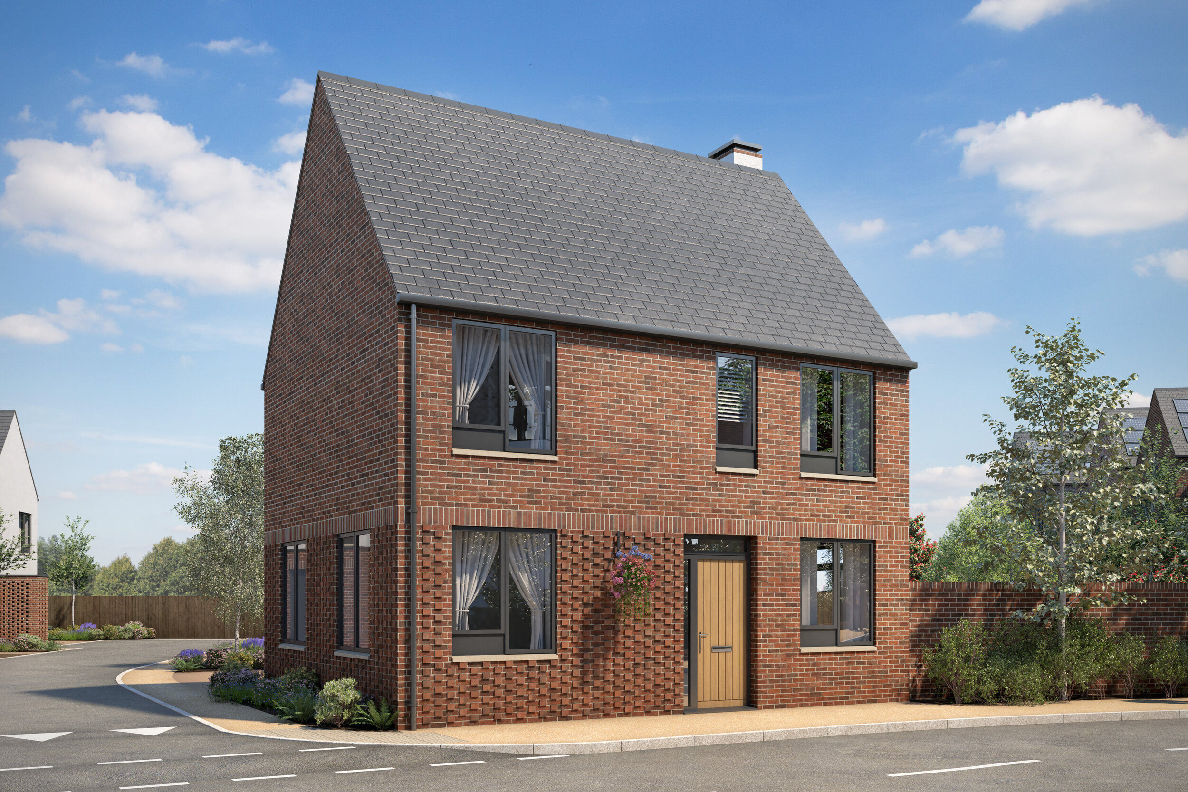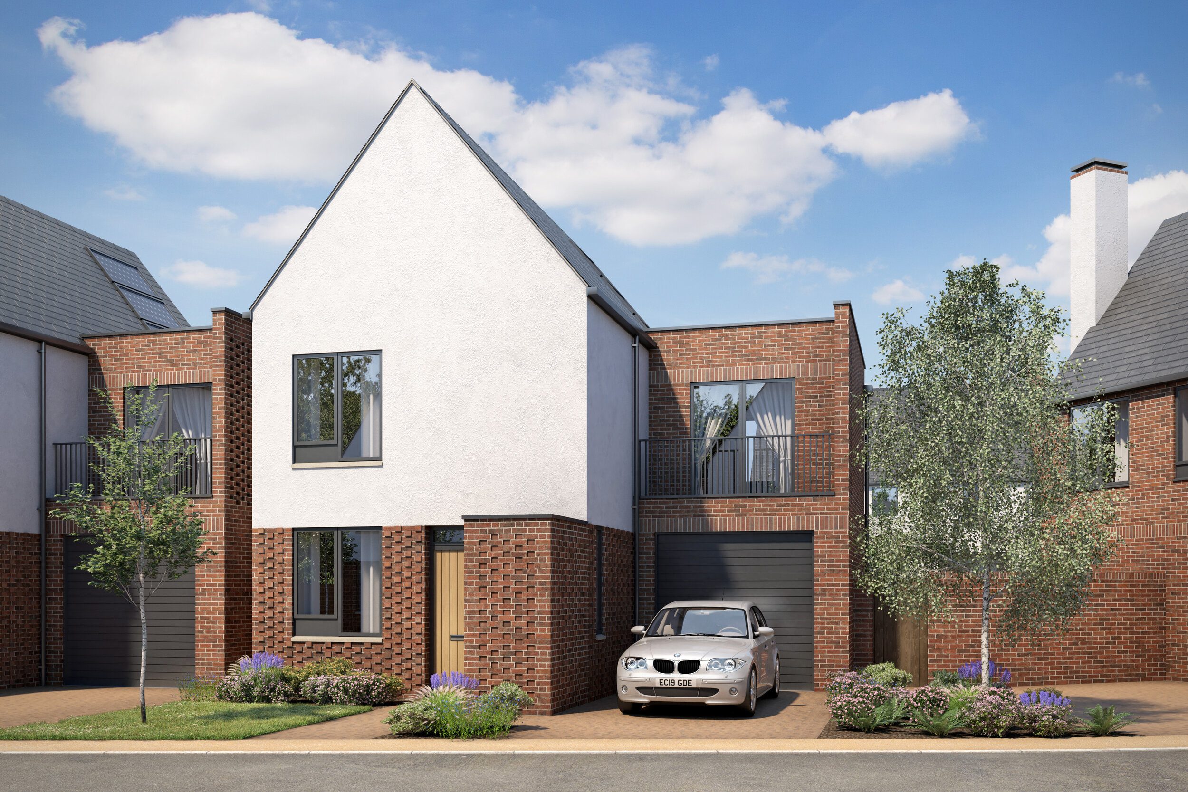Rocheway, Rochford
A new development of 14 dwellings for Essex Housing, consisting of three and four bedroom homes over two and three floors.
The house designs have a modern influence, with a blend of regionally distinctive materials, brick detailing, contemporary proportions and fenestration.
Additional amenity space has been created by utilising the garage roofs to provide outdoor seating and recreational space. A fabric-first approach was taken to the technical design of the development, resulting in highly efficient homes with triple glazing.
The site is part of a larger masterplan, which includes a 60 bedroom Independent Living building, which continues the design language of the residential dwellings.
Photography: Paul Starr Photography
CGI Images have been produced by Blue Cube Studios.
Contractor: Rose Builders














