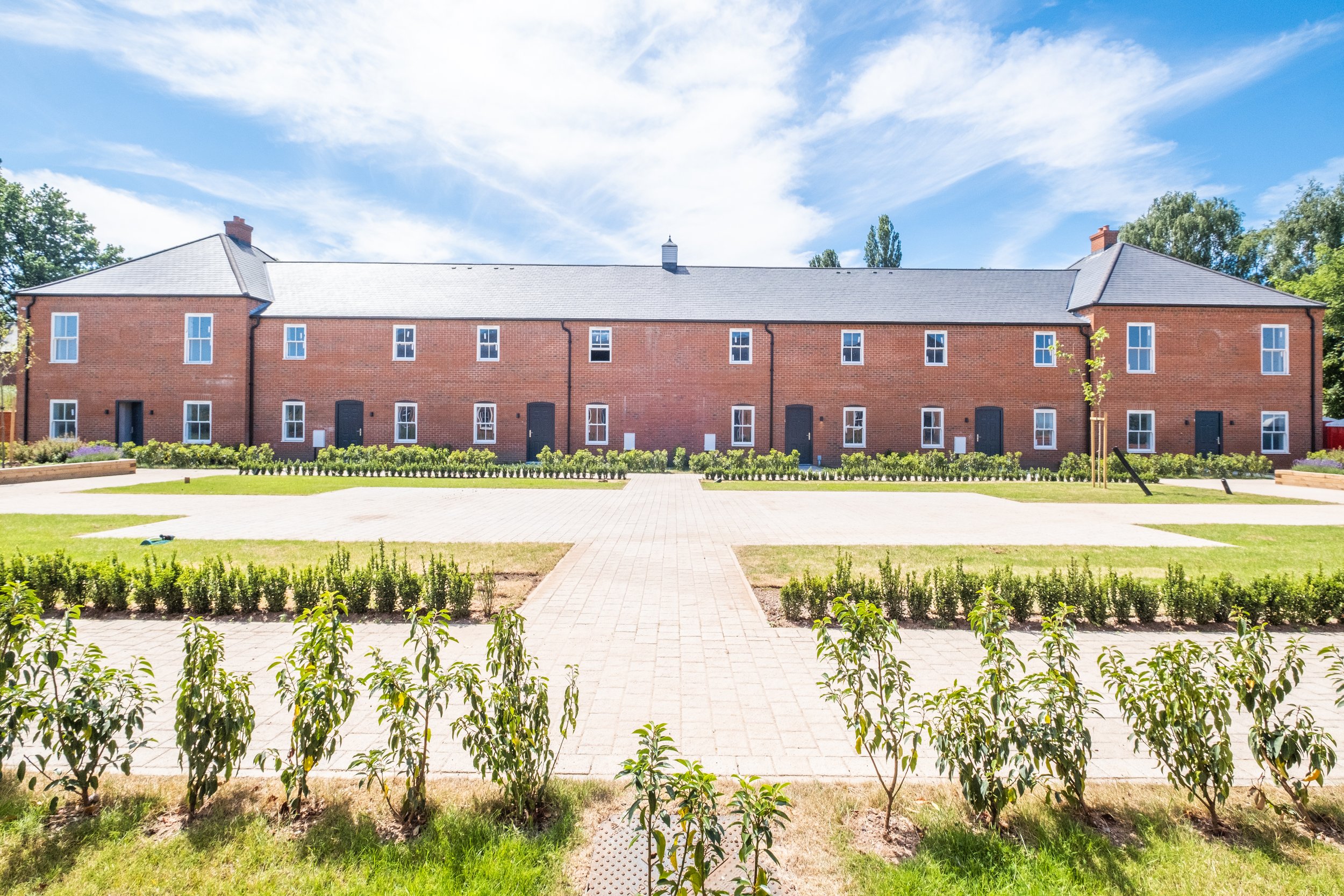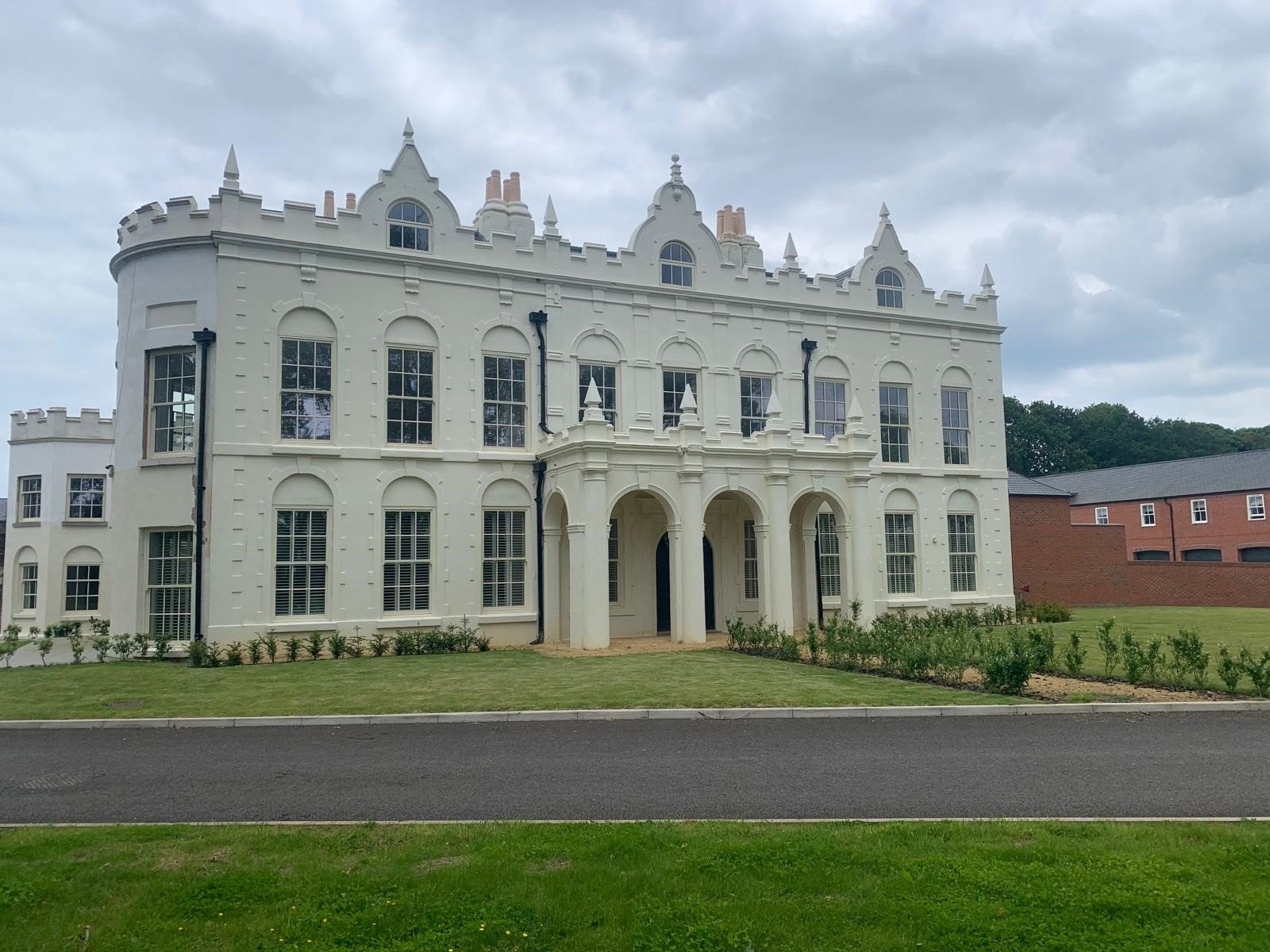Packington Hall, Tamworth
Conversion & New Build
Stanley Bragg Architects were commissioned to restore and redevelop a derelict Grade 2 listed hall and grounds, originally built in the 18th Century.
The project involves the repair and development the hall into 6 apartments whilst restoring and rebuilding the fabric of the building; the new building element is in the style of ‘outbuildings’ and ‘staff cottages’ set in a combination of formal and informal gardens to reflect the halls prestige style. All proposed materials for new builds as well as soft and hard landscaping are to respect the building’s classical style and restore its past spirit.








