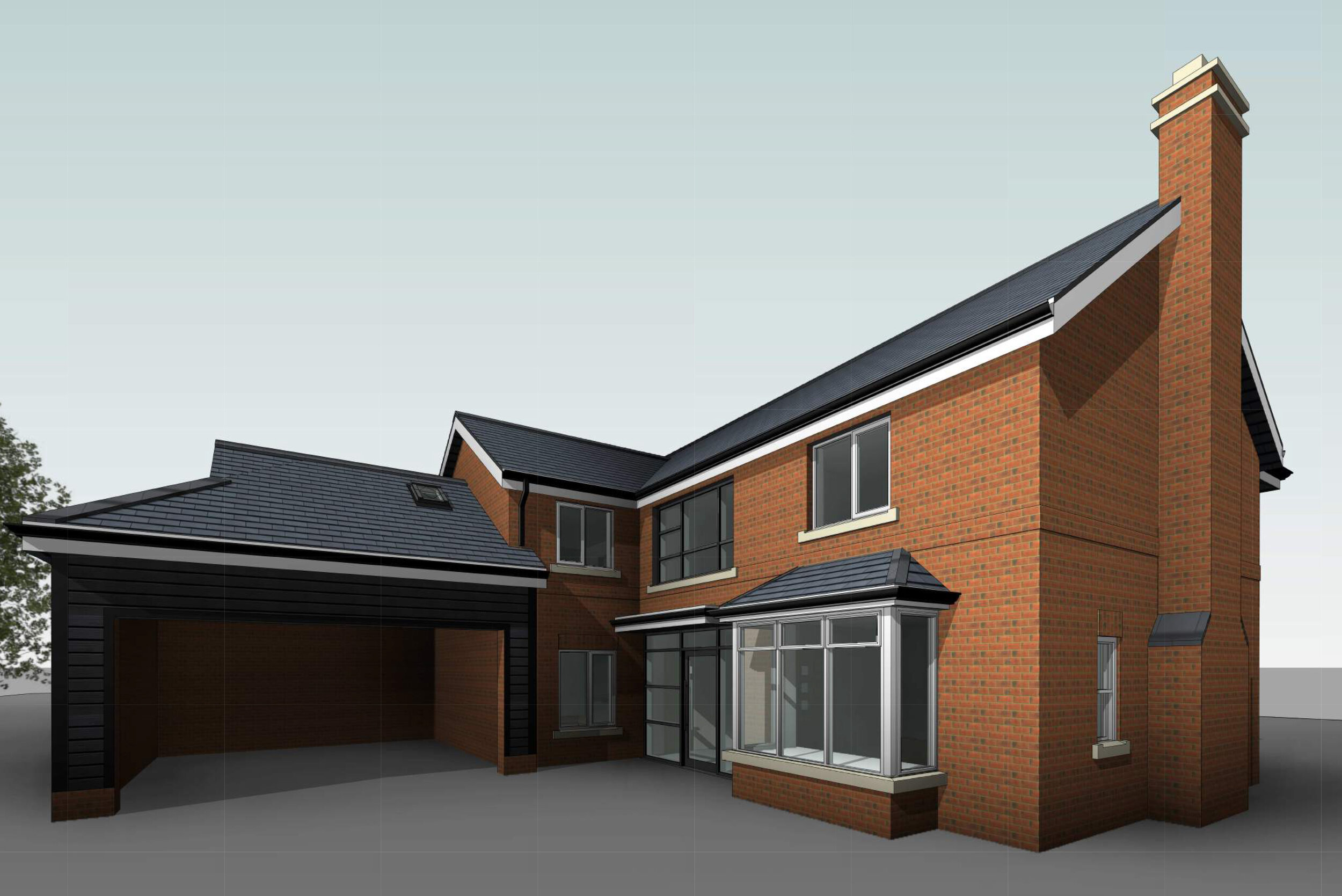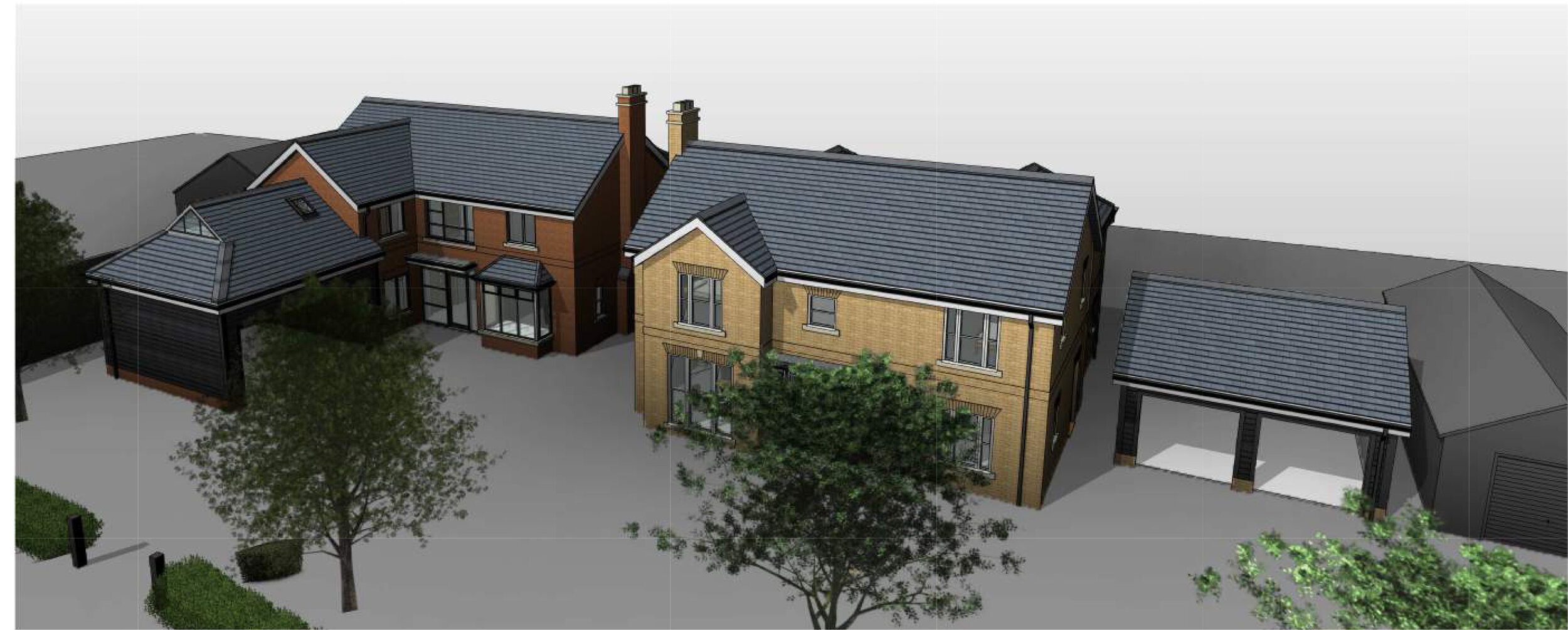Private Client, West Bergholt, Colchester
Stanley Bragg Architects were appointed for the demolition of an existing dwelling and associated outbuildings, to allow for the erection of 2 no. new dwellings and car ports together with 1 no. new vehicular access, and 1 no. improved vehicular access. This development is now complete.






