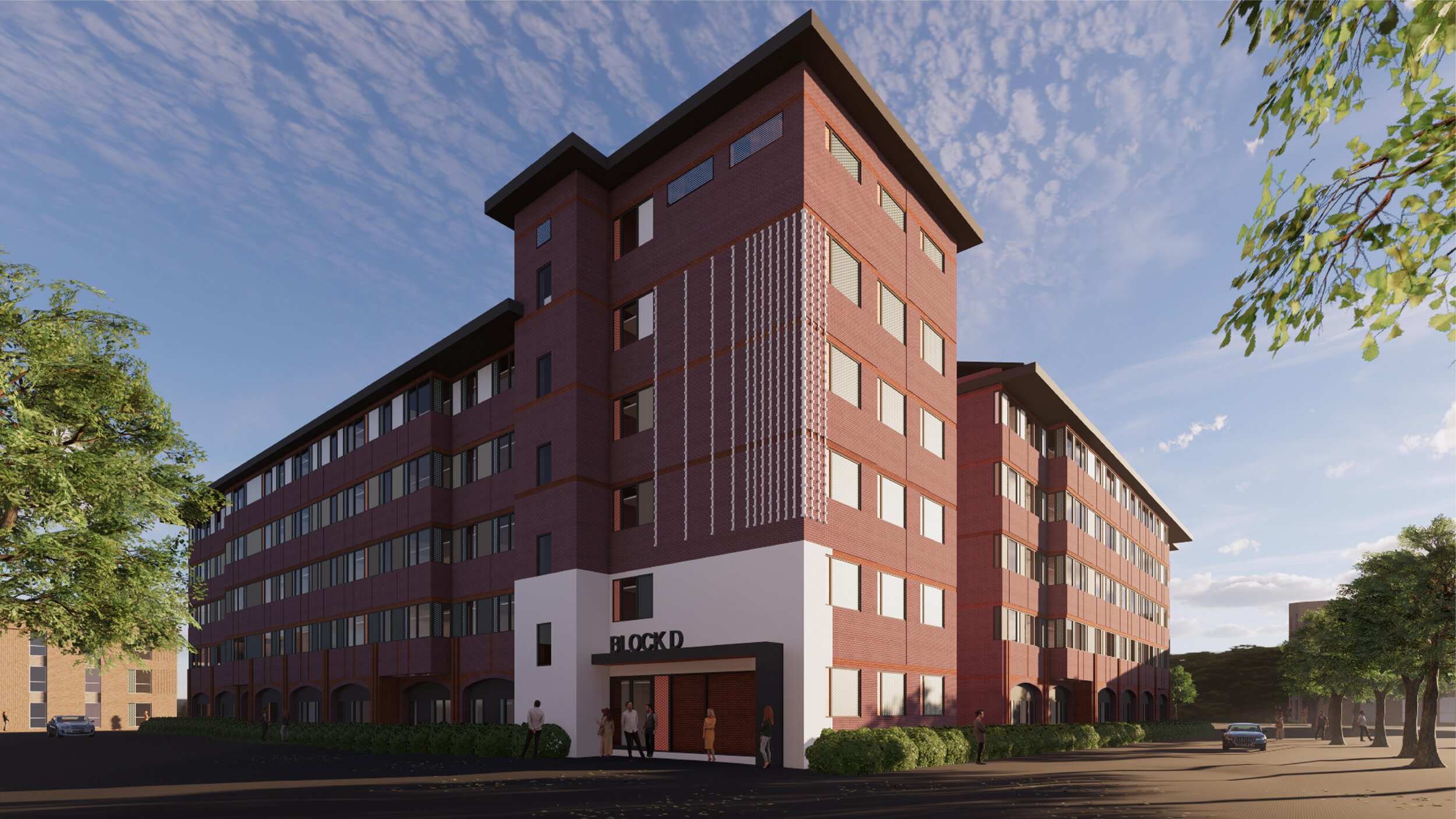Bibb Way, Ipswich
A competition win to design a new community at Bibb Way, Ipswich. The development comprises of 150 affordable residential dwellings with the conversion of a former office, and new 2 and 3 bed units and apartments.
The design needed to address the constraints of Permitted Development conversion, including heating, layout, solar gain, and means of escape. Additionally a brise-soleil and visual enhancement fretwork was designed for south facing elevations.
The new houses have a contemporary design and use the same design language for each phase, but with a contrasting brick.






