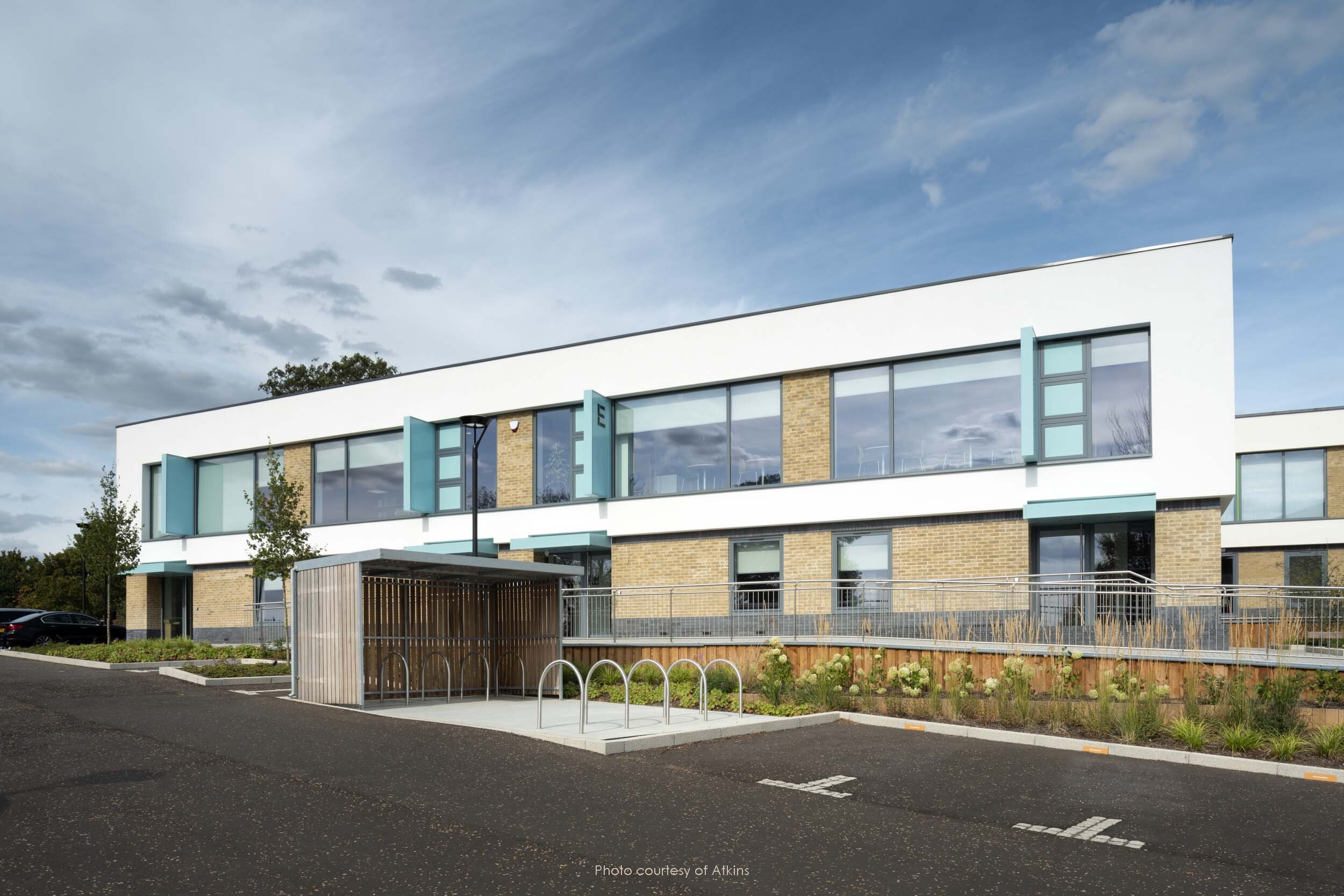Parkside, Colchester
Parkside Office Village development provides new start-up offices on the University of Essex Knowledge Gateway campus.
The site layout was to be designed ‘to allow the buildings to sit within the existing landscape and mature woodland setting’.
The accommodation within 7 separate buildings totals some 1,971 sq m (approx. 21,000 sq ft) with 60 parking spaces.
The geometry and setting out of the car parks and building lines were based on the contours of the site allowing the minimum of disturbance to the existing landscape, and allowing opportunities to masking car parking with level changes and planting.
The proposed buildings are mainly two storeys rising to three closest to the road and existing campus. The intention is that the buildings will sit unobtrusively in an Arcadian parkland setting.
The design of the elevations incorporates a mixture of materials, including powder coated aluminium feature windows, timber cladding, facing brickwork and panels of render – with colour coded office entrance designs.





