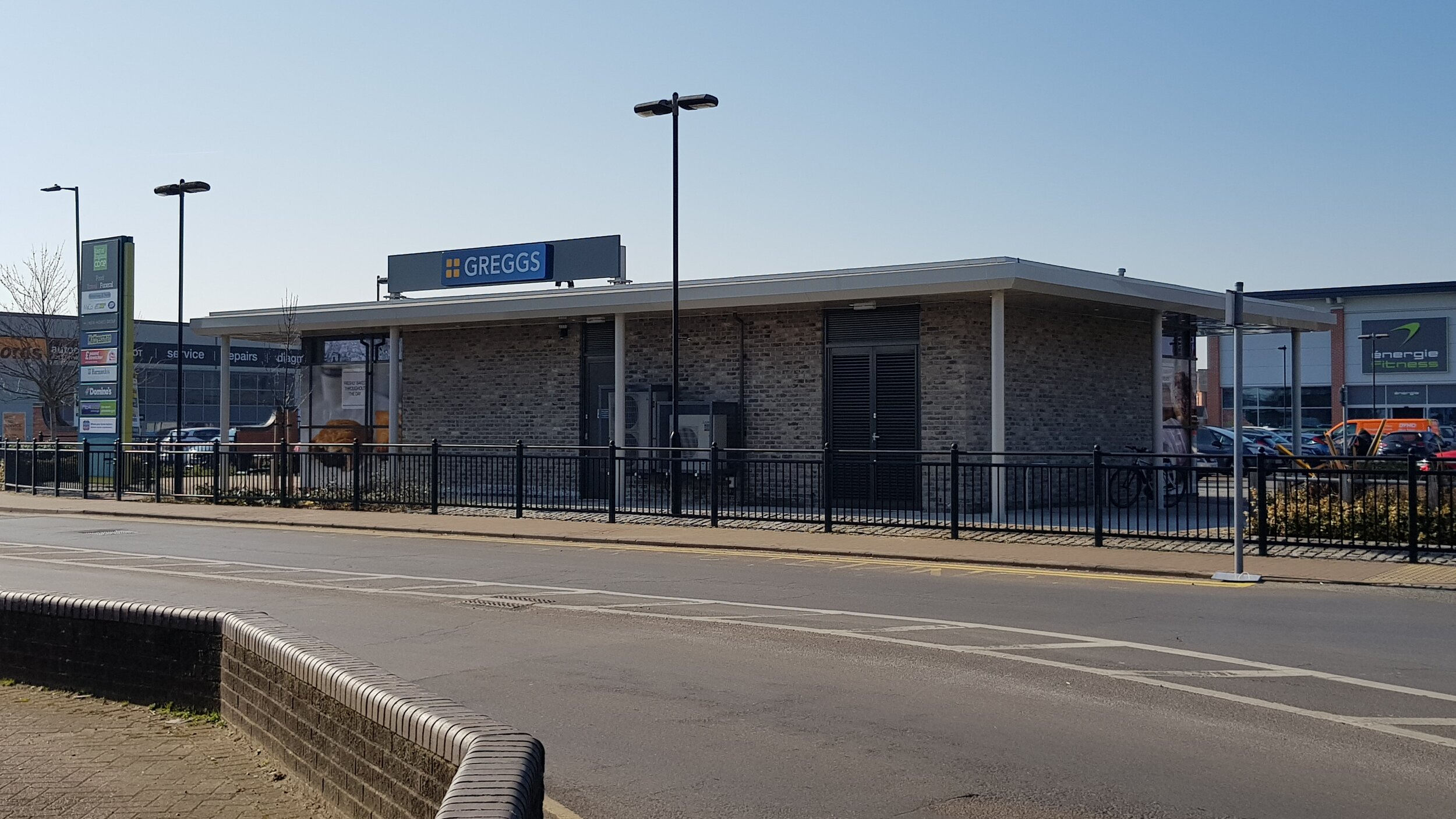Stanway Retail Park, Colchester
Feasibility Proposals for a modern, high quality mixed-use development.
Stanley Bragg Architects were appointed to prepare feasibility proposals for a modern, high quality mixed use redevelopment including a Food Retail Store, Non-Food Retail Units, office space and car parking.
The Client’s requirement were to undertake the redevelopment on a phased basis whilst maintaining an operational Food Store.
The Planning Approved scheme forms part of the Peartree Road Business Area in south west Colchester.
A complimentary A5 takeaway pavilion building has been added to the retail park, it’s contemporary design consists of a stock brick, glazing and canopy which provides a contrast to the adjacent buildings.
Client: East of England Co-Op








