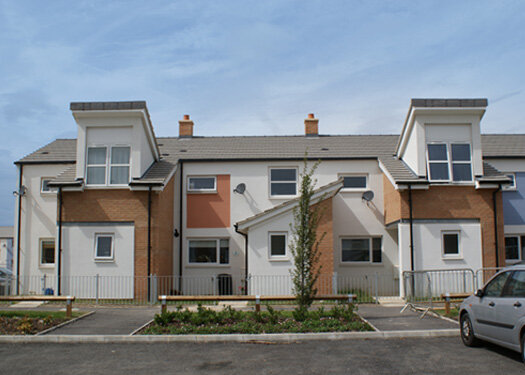Oakapple Close, Colchester
Residential Masterplan
Colne Housing Society Limited selected Stanley Bragg Architects from a shortlist of local architects to prepare a feasibility study for a 10 acre housing site they had acquired from the Ministry of Defence.
The completed scheme demolished a select number of existing dwellings to enable a new development to be created. The development is designed in a contemporary style, visually linking together the 80 refurbished properties with the 52 new build houses – within a new layout which included improved car parking areas, landscaped spaces and reconfigured estate roads.
Client: Colne Housing Society Limited








