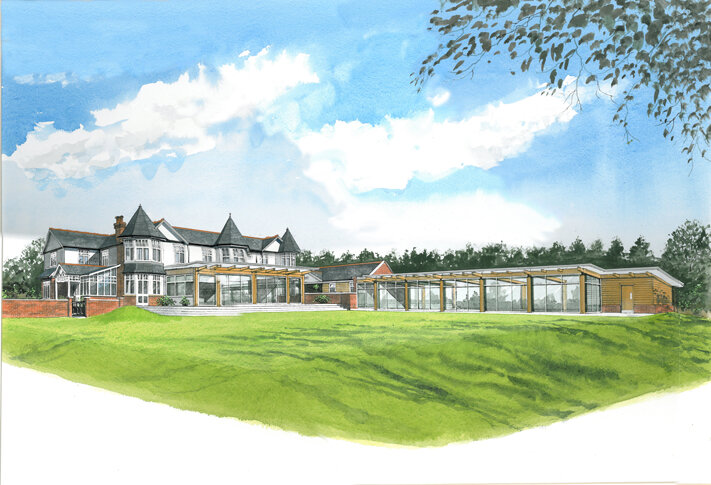Private Residential, West Mersea
Extension & Alterations to Family House
Stanley Bragg Architects were originally appointed to design extensions and alterations to the Client’s family house.
Occupying a stunning position overlooking the approach into West Mersea harbour; the client wanted to retain and enhance the traditional features of the house within a landscaped garden setting. Detailed negotiations with the planners resulted in planning approval being granted under delegated powers.
A subsequent new build approval was gained to enable the house to be rebuilt to modern standards – but retaining the traditional features of corner ‘towers’ and window design.





